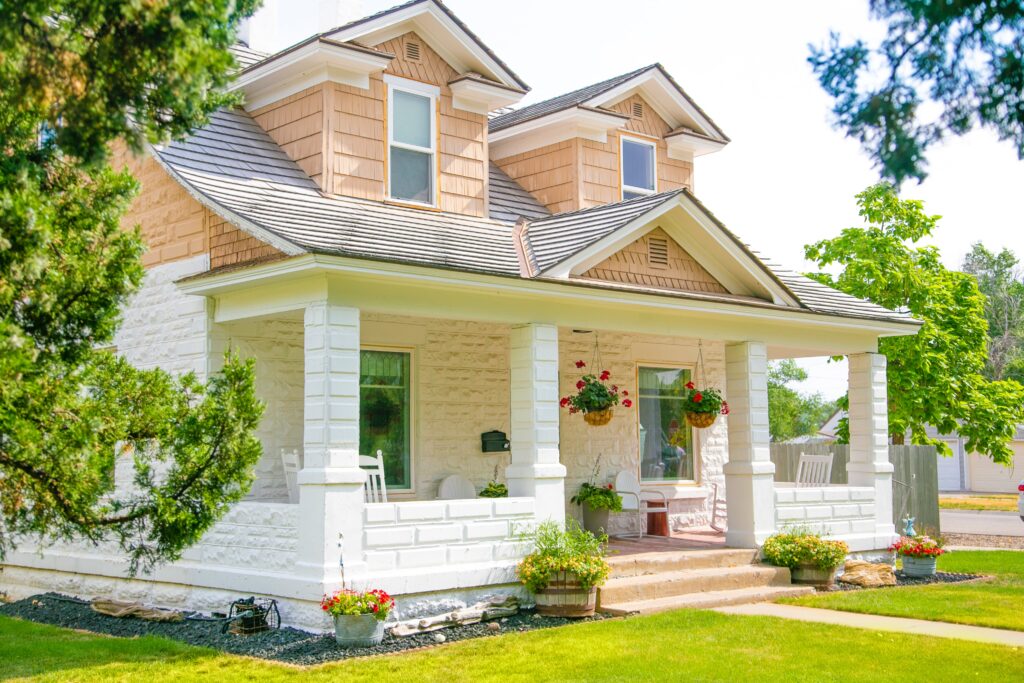
Have you heard of Craftsman before? This, it turns out, is the style of housing construction. And one that best reflects the lifestyle of the owners.
History of Craftsman style in design and architecture
Craftsman – a common style of country housing in the United States. Here are a large of wood in the decor, furniture, interior items. This style is a striking example of a traditional American home.
What is the connection between the appearance of such houses and their popularity?
In the 1880s, there was a tendency among English designers and architects to use only natural materials in design. Preference is to local wood and the use of natural stone. And the Craftsman style owes its name to the name of the popular magazine of the same name, which spread such ideas of the revival of wooden architecture and returns to natural materials.
Craftsman’s focus on finishing and building from natural materials was most widespread in the United States in the early and mid-twentieth century. People were tired of the arrogance of Victorian and colonial styles. And they wanted a simple comfort.
The first to build Craftsman house were the brothers Charles and Henry Green. They gave the houses a Craftsman of a certain look. It is in this performance that they spread throughout the United States, acquiring over time elements of other styles.
Craftsman’s style is best expresses through the American concept of honesty in design. This says about the design, which creates a cozy and comfortable home environment for living, not for show.
Features of buildings made in the style of Craftsman
- Low, difficult pitched roof.
- Massive canopy over the terrace, often on large pillars or columns.
- Terrace – a mandatory attribute of the house Kraftsman.
- Open beams in the form of rafters over the terraces, which act as an element of decor.
- Symmetry, square shapes of facades.
- The presence of decorative panels of wood or stone on the facades.
- Wide cornices.
- Skylights, both in the form of skylights and, in fact, in the roof.
- Facing with a tree, a stone, a wooden tile (sometimes a siding of natural color).
- Exterior chimneys made of stone – a bright detail, typical of Craftsman houses.
- A large number of windows with rafters or stained glass.
Features of the interior of the house Craftsman
- Open beams on the ceilings as part of the decor.
- Natural materials of construction and finishing works (mainly wood, stone).
- Handmade items.
- Functional beauty (interior decoration is without compromising convenience).
- Fireplaces decorated with natural stone.
- Natural shades in the decoration (brown, green, ocher, warm colors).
- Corner for breakfast in the kitchens.
In the houses of Craftsman, the highest comfort has always been achieved through the lowest costs.
House in the Craftsman style
There is always a lot of natural wood in the house of Craftsman. The living room traditionally has a fireplace with stone. The color in the design of the building is also exclusively natural: pearl, malachite, beige, white, brown. Walls without wallpaper, wooden or lined with wooden panels.
Picture Credit: Unsplash
